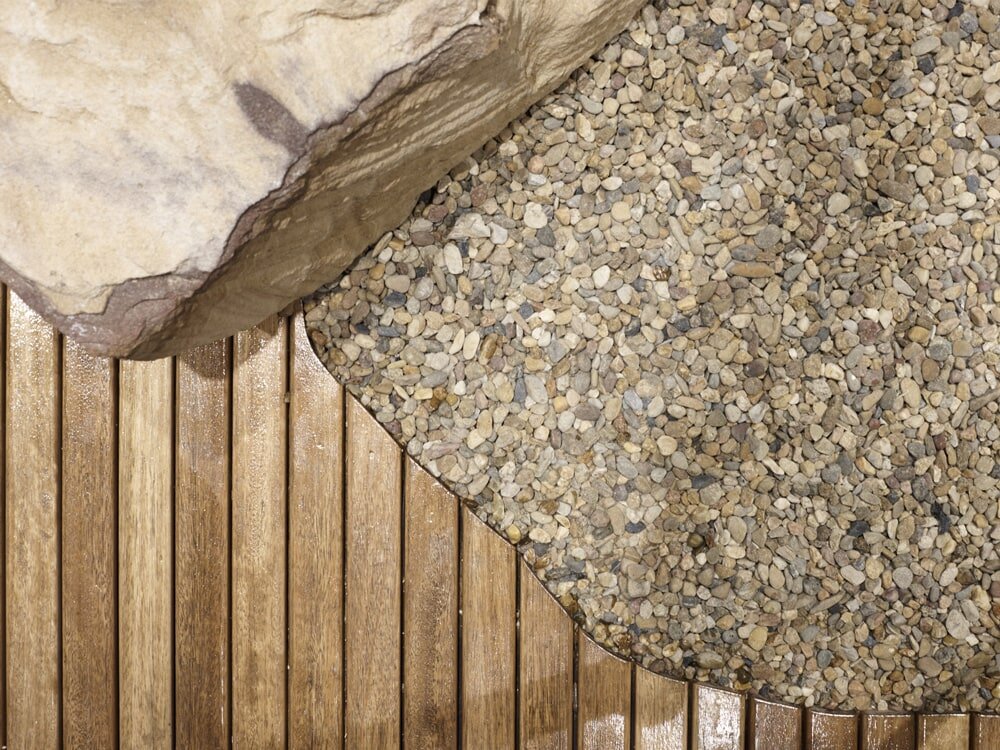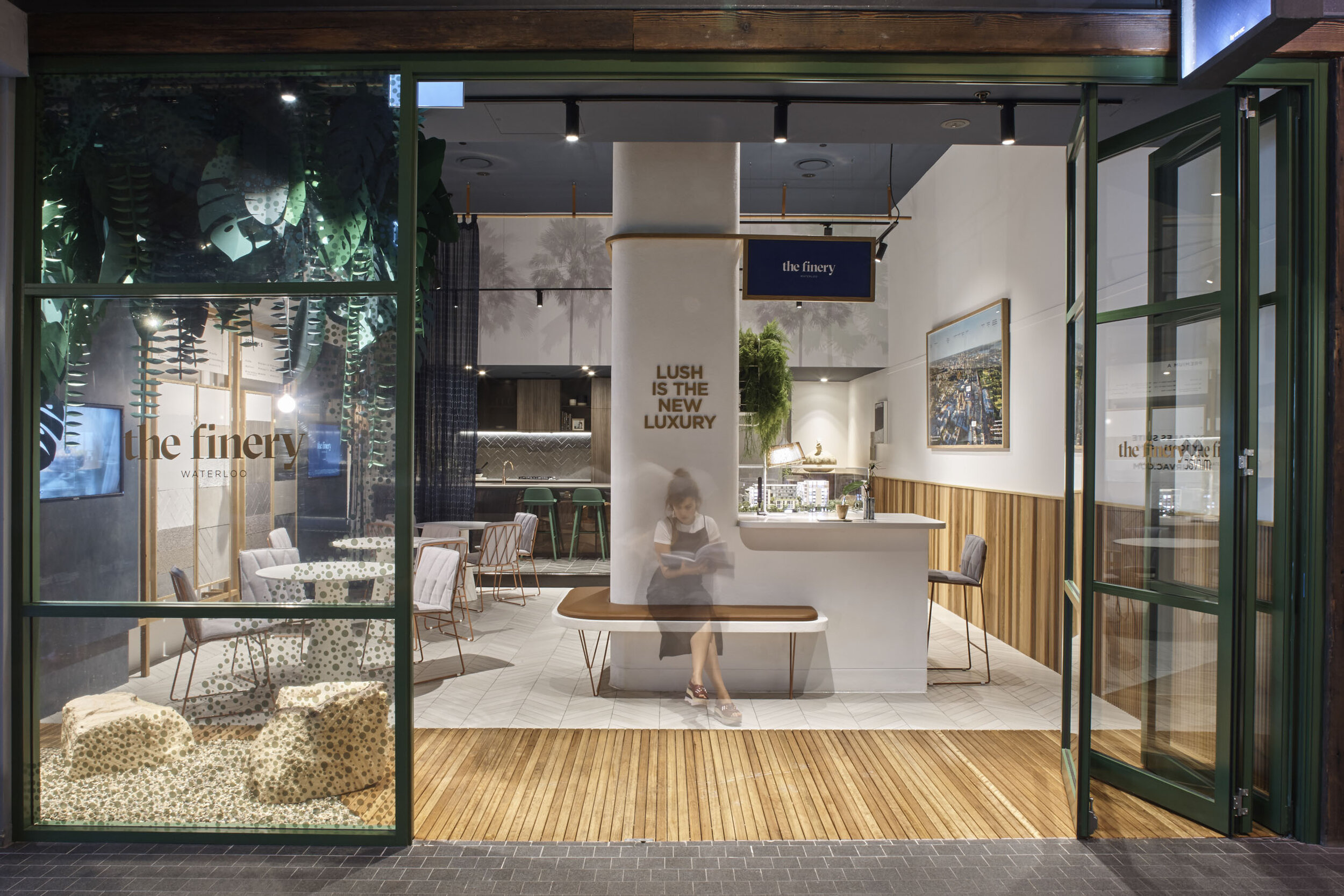The Finery
The concept behind Mirvac’s latest boutique residential development ‘The Finery’, located in Waterloo, NSW, is driven by the landscape it shall have to its core and the offering of apartment city living which focuses on beautiful craftsmanship, sophistication and warmth. Naturally, our brief was to translate these values and associated experience into the interior fit out for its display suite. Katy worked with the interior team on the design and delivery of the landscape overlay for the fitout.
Awards
Shortlisted | Belle Coco Republic ID Awards 2017 | CommercialShortlisted | IDEA Interior Design Excellence Awards 2017 | Best Retail
"Re-interpreting the boundaries of inside and out was the most rewarding intervention. The layered shop front, comprising a mix of sandstone boulders, timber boardwalk, gravel and luscious green foliage, creates an engaging peep hole into a world future residents of this development shall soon call home".
- Katy Svalbe




Location
East Village Shopping Centre, Alexandria, NSW, Australia
Client
Mirvac
Design
Interior Architecture & Design - YSG (formerly Amber Road)
Photography
Christopher Morris


