Walled Gardens
A complete interior + landscape overhaul transformed what was formerly a rather bland Dover Heights residence into welcoming home fit for a growing modern family.
The introduction of raw, natural materials was key in bringing warmth into the home. Timber, terracotta and sandstone are recurring motifs throughout the project and grace both inside and out.
A timber boardwalk and textural swathes of native plantings hugging organic landforms create the welcome matt to the residence. A canopy of Coastal Banksias and monolithic slabs of sandstone frame the path.
To the rear, the key move was reducing the size of the existing pool to allow room for the house to breath and establish a better relationship with the garden. Re-dressed and anchored by a timber boardwalk, it forms the jewel of the garden. Existing perimeter hedges were maintained and form the backdrop to a new overlay of new sculptural, layered plantings. The existing cabana was transformed into an entertainer’s dream.
To soften the building form and bring delight to the upper balconies, we introduced groupings of pots and sculptural feature planting.
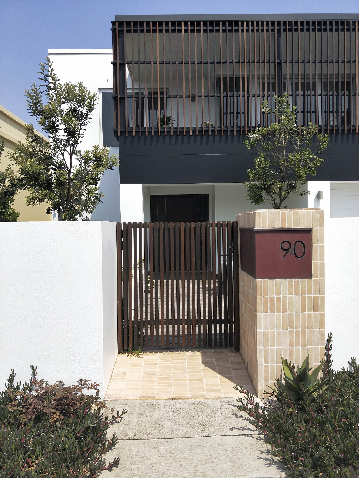
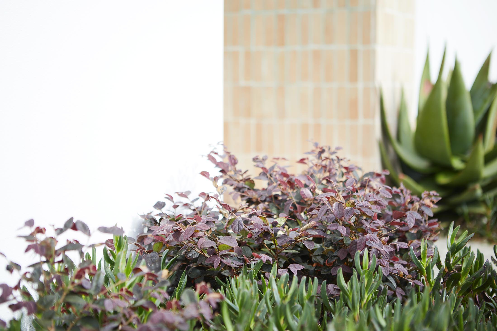
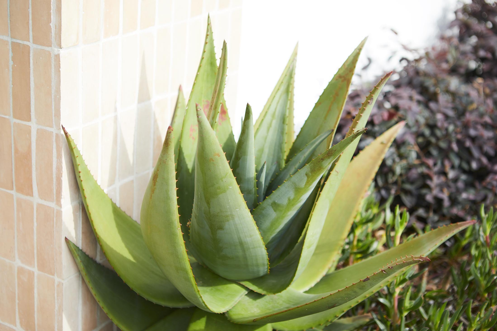

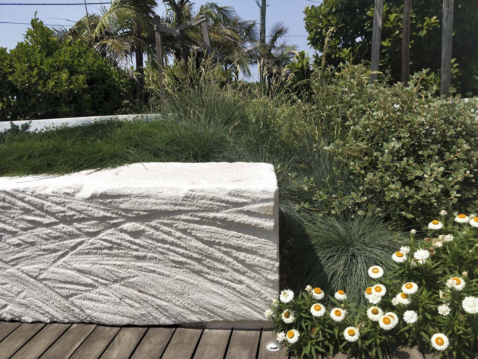
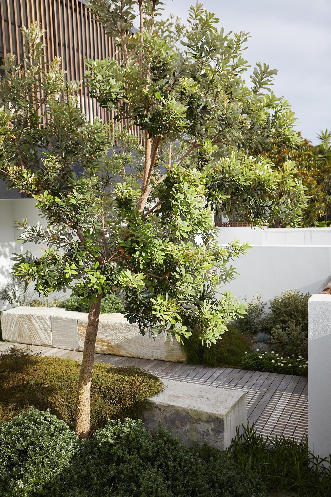
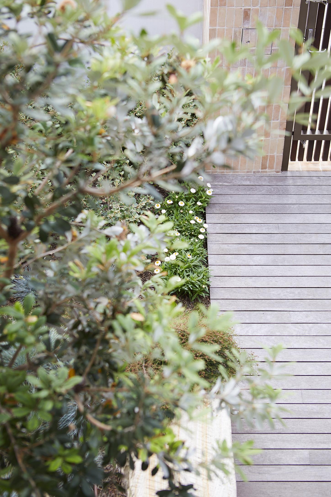
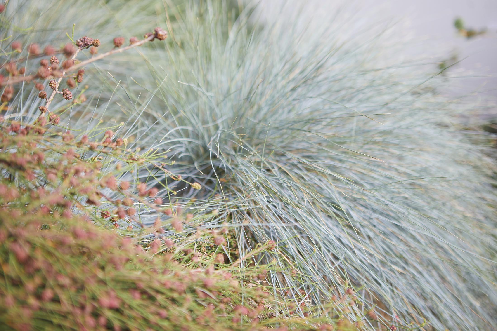

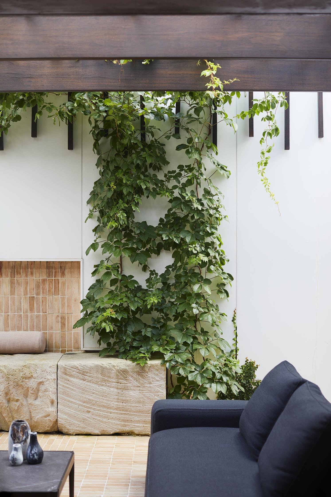
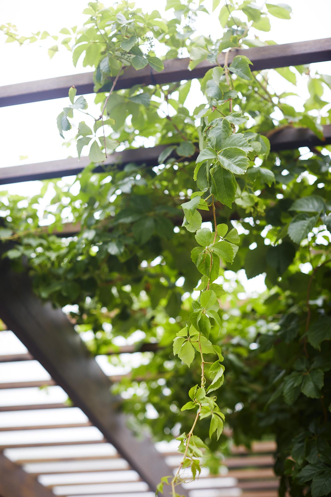
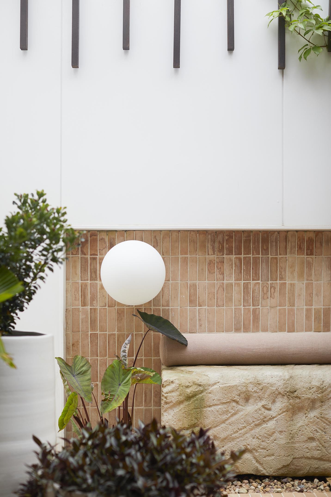
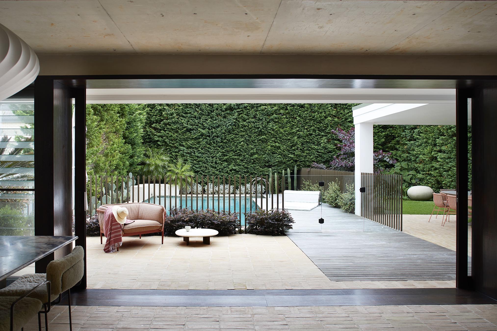
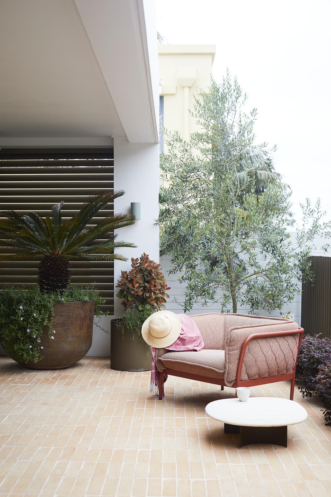
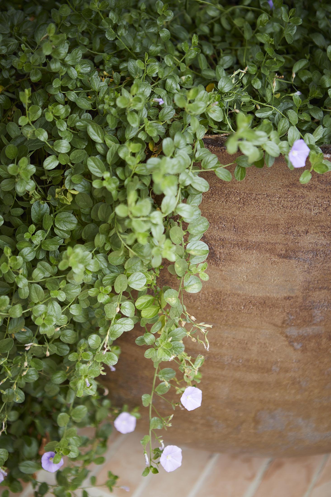
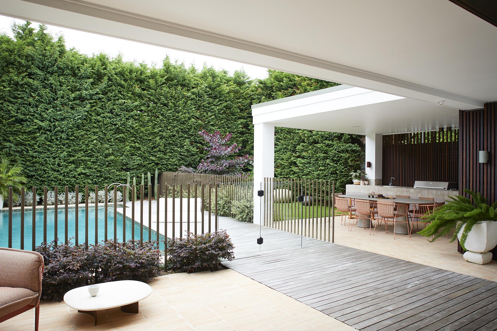
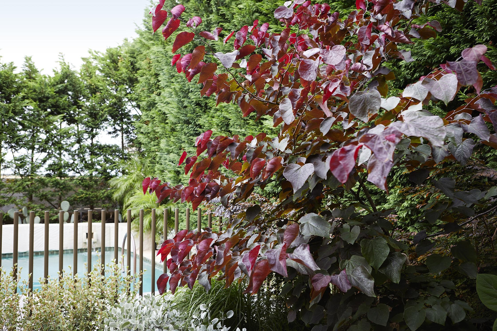
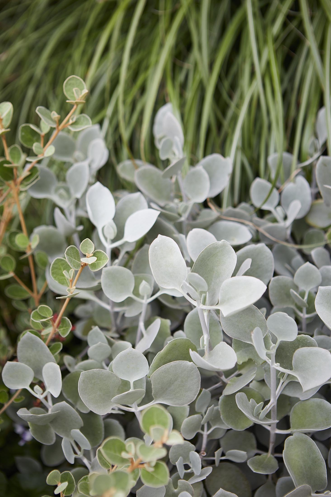
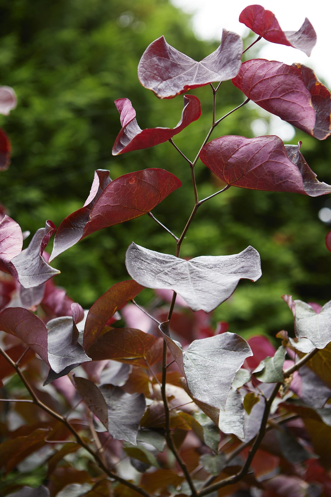

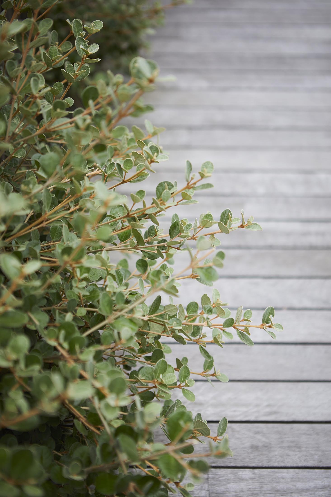

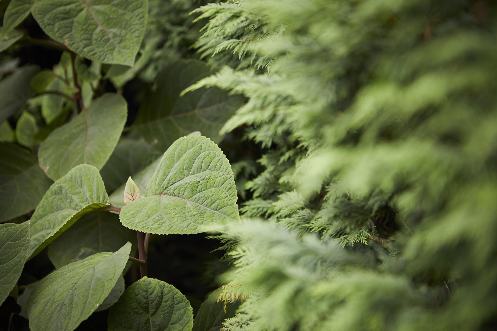


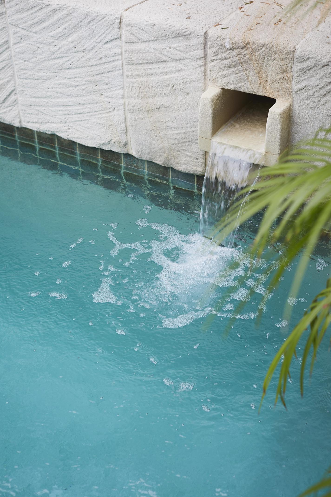
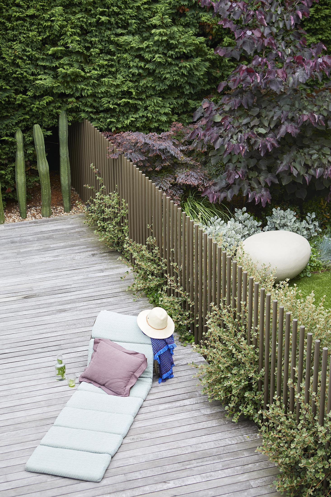

Location
Dover Heights, NSW, Australia
Client
Private
Design
Landscape partner - Even Spaces
Interior Architecture & Design - YSG (formerly Amber Road)
Makers
Interior refurbishment & exterior hardworks - Promena Projects
Landscape softworks - Fig Landscapes
Photography
Natalie Hunfulvay













